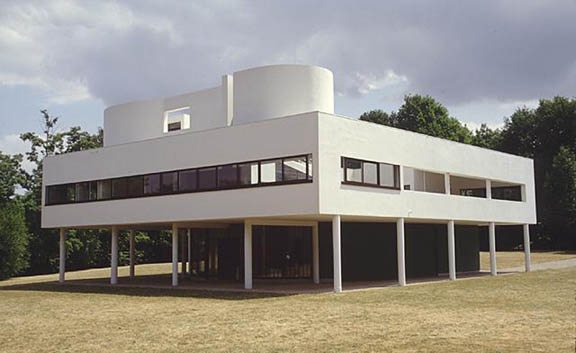home with style. Decorating can be expensive so there
are several things you should think about to keep your
budget as low as possible.
The first thing you should do when you are budgeting
your decorating and design for inside your home is
know how much money you have to spend.
You need to determine a payment plan or how much money
you have for the room or space you want to decorate.
Be sure to include the costs for accessories in the
room also.
When you are decorating on a budget you need to focus
on one room at a time. It is hard to complete the
entire home at once so your best option is to decorate
each room separately. You can prioritize which rooms
you would like to focus on first and begin with them.
Before you make any purchases on the interior design
and schemes you have decided upon you should view the
colors in your home with the different light schemes
in the room.
Be sure to view the colors you choose with natural
light coming into the room and with lamps or the bulbs
you will choose to light the room with.
 ( black and white is a great choice for colors)
( black and white is a great choice for colors)You may completely disagree with the color schemes
once you have decorated and then have to spend more
money to change what you have decided upon.
You should also think about the decorating and design
you are going to do in the rooms of your home if you
don’t plan to be there for a long time.
You don’t want to spend a lot of money for major
changes to the rooms. You should buy items that will
spruce up the room and give you the look and feel you
enjoy but that you can take with you when you go. You
don’t want to be decorating each room every time you
move.
Dan and Deanna "Marketing Unscrambled"

















